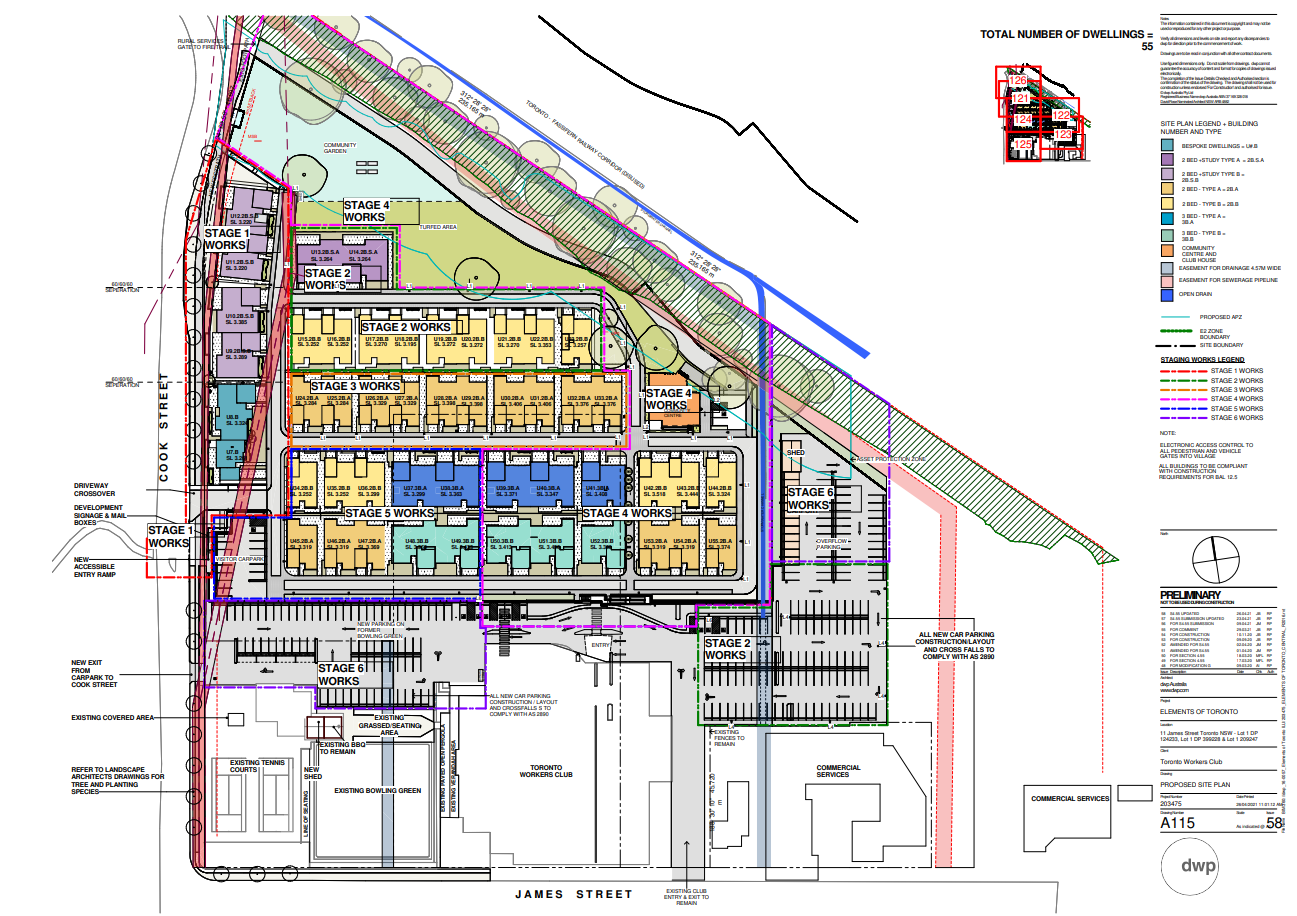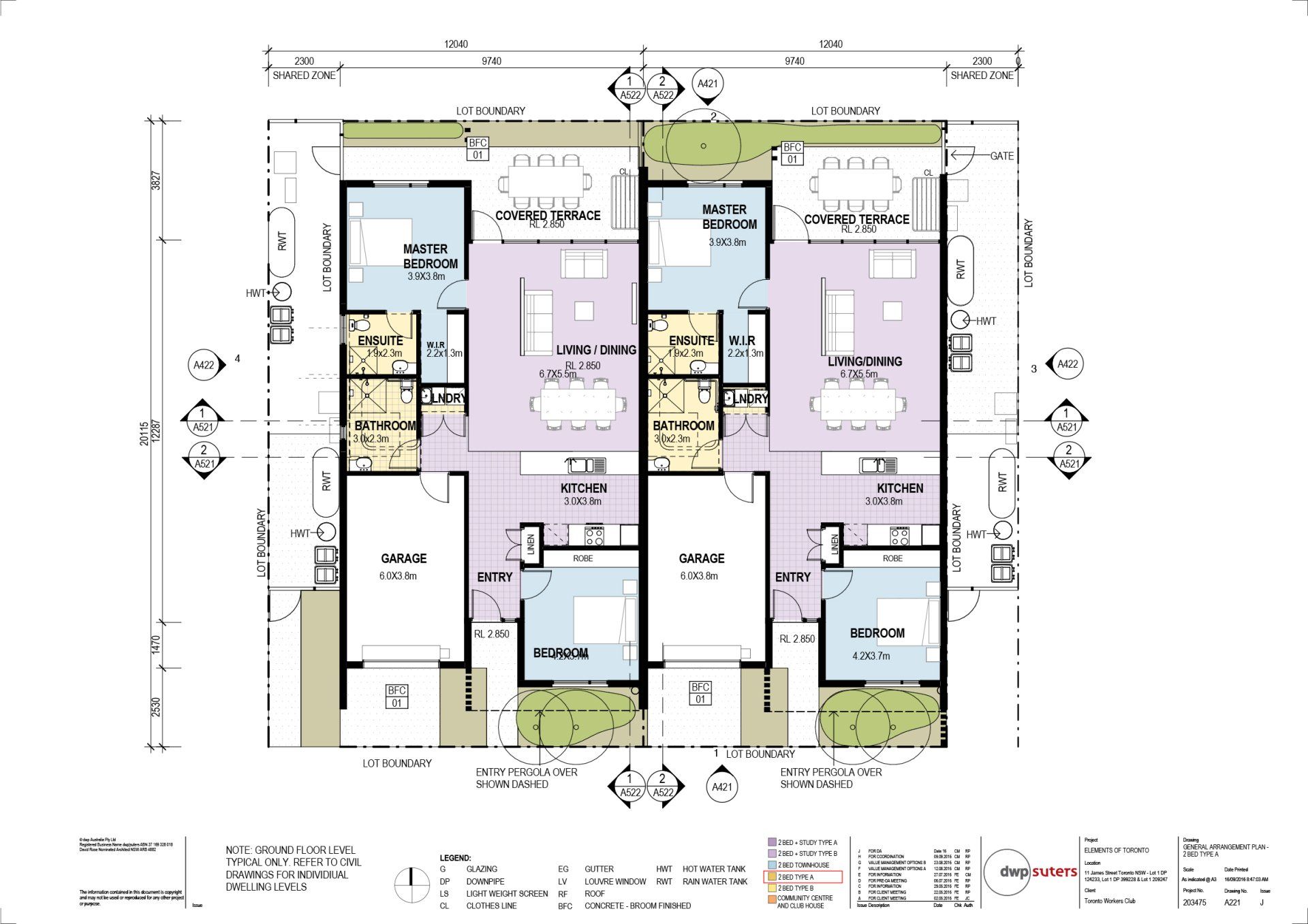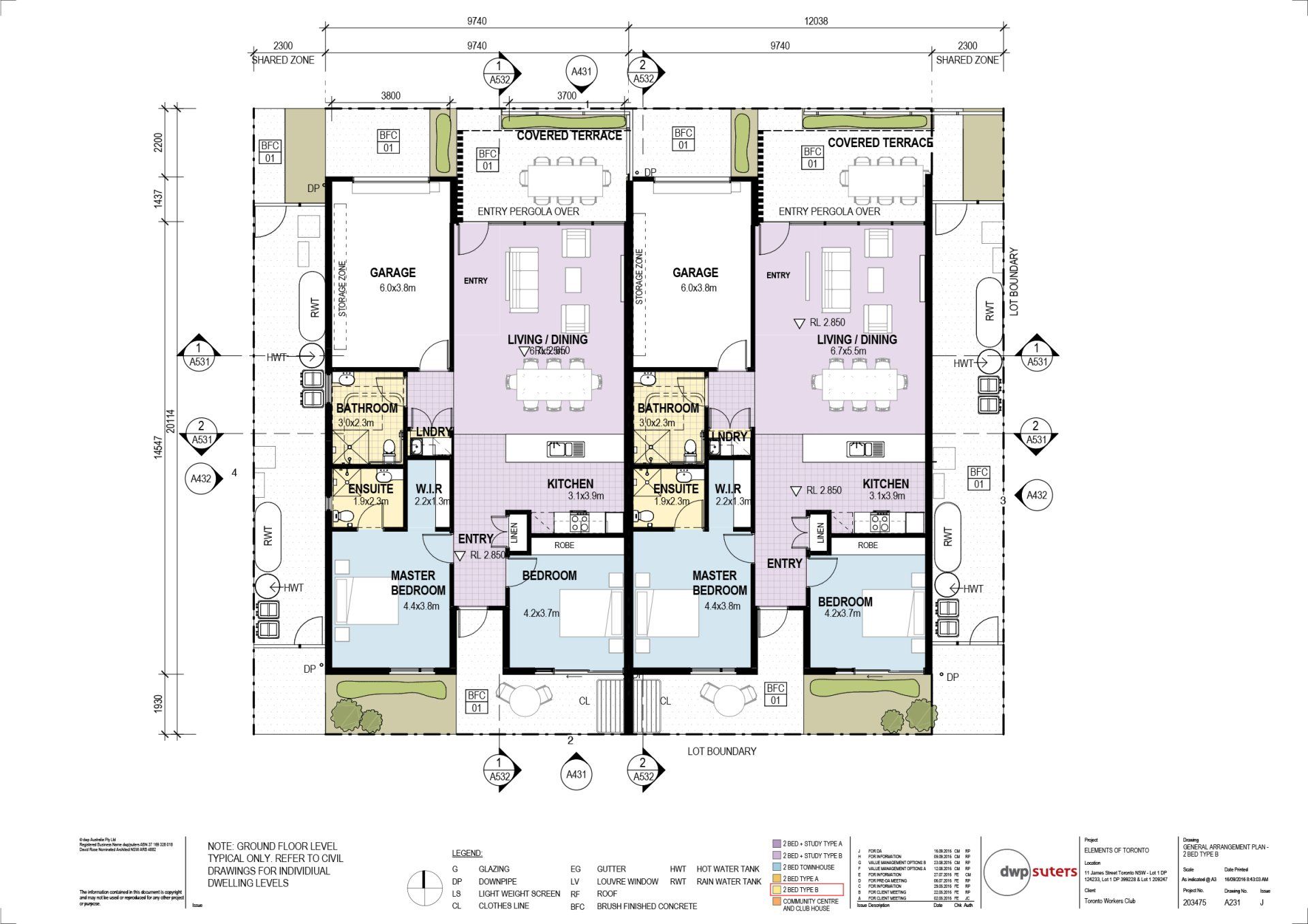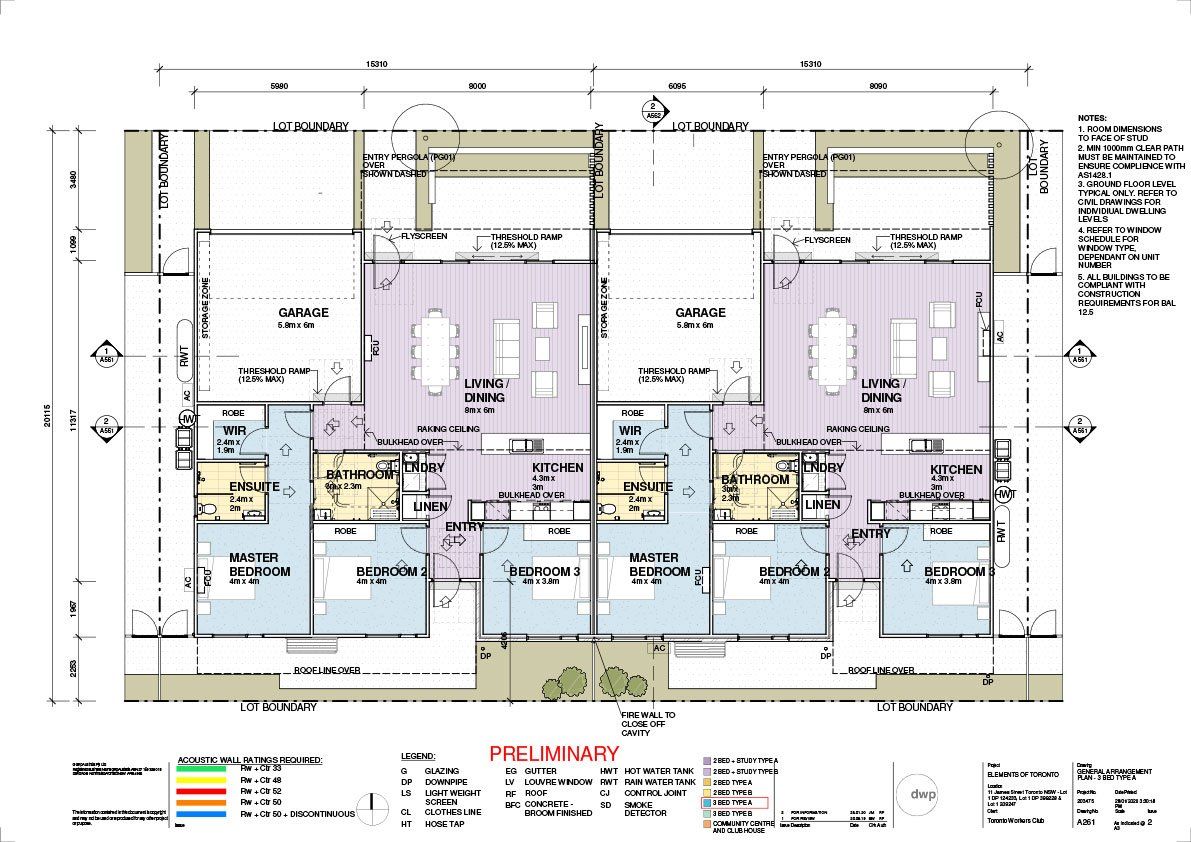Entry into Elements of Toronto can be accessed from Cook Street and is unique to the Toronto area. Although offering all the amenities provided by Toronto Workers Club as can be seen from the site plan Elements is bordered by bushland and is removed from the Club entrance, visually offering residents and visitors a picturesque environment with the benefit of additional facilities on your doorstop.

Elements of Toronto Site
Elements consists of 49 architecturally designed homes available in one, two bedroom and three bedroom designs. Built in five stages with all stages currently sold out. Be sure to join our waiting list.

Two Bedroom Type A
Average size is 112 sq. metres
- North Facing rear yard and large outdoor terrace
- Two generous queen sized bedrooms
- Master with ensuite and walk-in robe

Two Bedroom Type B
Average size is 112 sq. metres
- North Facing rear yard and large outdoor terrace
- Two generous queen sized bedrooms
- Master with ensuite and walk-in robe

Three Bedroom Floor Plan
Large size home averaging 131 sq. metres
- Double automatic garage
- Two large queen size bedrooms one with walk-in robe and ensuite
- Third multi-purpose room – use as third bedroom, study, second sitting or TV room
- Large outdoor terrace area
All Rights Reserved
Elements of Toronto Retirement Village,
Lake Macquarie.
All reasonable care has been taken in the preparation of this information and floor plans. To the best of our knowledge, no relevant information has been omitted. However, the Vendor and its appointed agents disclaim all liability should any information or matter contained herein differ from the contract of sale or the actual constructed development.
